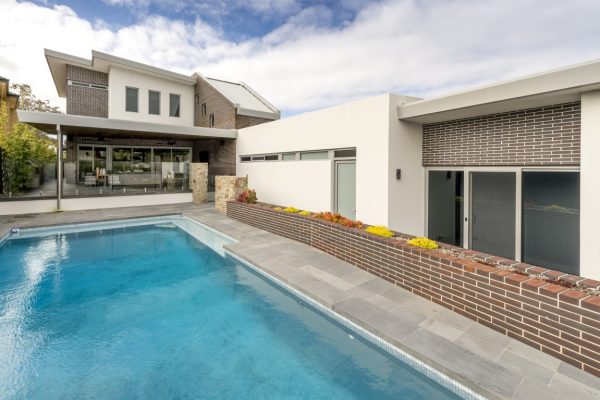Klenk Road Attadale
A. DI BUCCI & SON DIFFERENCE
This 3 level home takes full advantage of the views of the river from all areas. Built on a sloping site the undercroft was installed using bored concrete piling on the boundary to protect the adjoining boundary retaining screen wall. The undercoft has enough room for a 2 large storage areas and 4 full size cars.
Klenk Road Attadale
The mid level contains a guest bedroom, bathroom and powder room and the kitchen, family and dining. Stairs from this area lead down into the bedroom wing where there are 3 bedrooms, bathroom, powder room, laundry and games room. The stairs leading up take you to the master bedroom passing a hidden panelled wall storeroom midway up the stairs.
The alfresco comes off the kitchen and bar area and contains the barbeque and entertainment area overlooking a pool and landscaped garden. The front verandah comes off the dining/living area and has a large balcony with extensive views accoss to the city and river.
Mixtures of face Georgian brickwork, acrylic texture coat and timber panelling form a focal point at the front and around the home. The blend and mixture of these provide a welcoming and aesthetic feel to the home.
The use of flushed-in door frames, combination of timber and tiled floors provide a warm and homely feel within the internal spaces. Fully airconditioned, and automated run with the aid of solar panels makes this an efficient as well as functional home for a growing family.








